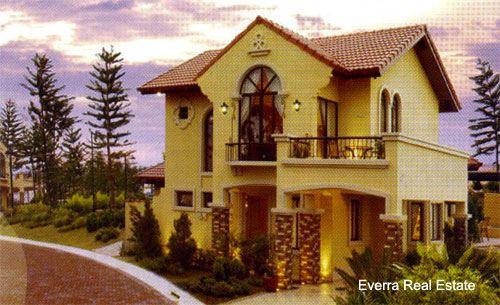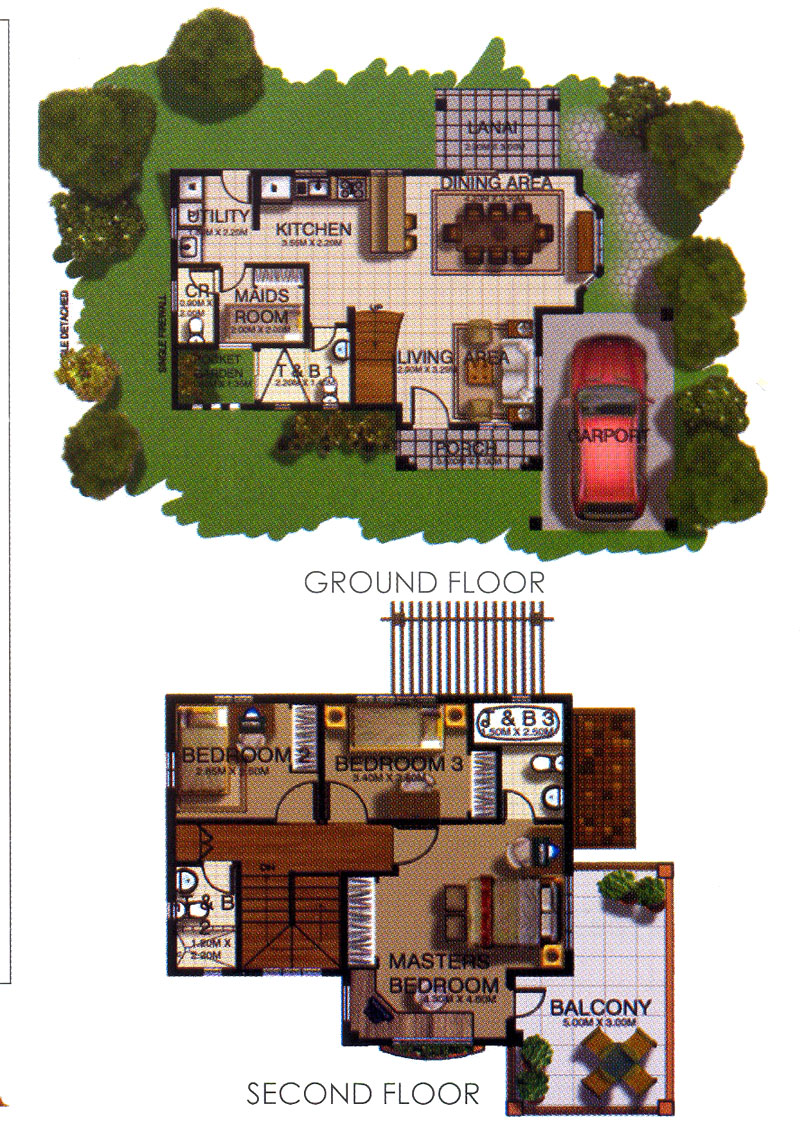|

Click the logo for more information on Valenza.
MURANO


|
| CLICK IMAGE TO ENLARGE. |
MURANO
2-STOREY SINGLE DETACHED
Gross Floor Area: 150 sq.m. or 1,614 sq.ft.
Min. Lot Area 132 sq.m. or 1,420 sq.ft.
Minimum Lot
Width (Frontage): 12 m
Minimum Lot Depth: 11m
2 UNITS AVAILABLE as of July 18, 2008
Facing East: P5.63M
Facing West: P5.6M
As exciting as its inspirations, the Murano home just like a genuine crystal, reflects glamour
and prestige. The brand Murano is an epitome of delicate and elegant designs
in crystal making, giving emphasis to details.
The Murano home is designed to provide sophistication. Beauty
is its primary strength combined with contemporary craftsmanship, this home is
truly a sight to behold.
GROUND LEVEL
Porch
Living Area
Dining Area
Toilet and Bath with outdoor garden
Utility Area
Maid’s room with Toilet and Bath
Lanai (2m X 3m)
Carport
SECOND LEVEL
Master’s Bedroom
Master’s Toilet and Bath
with Bathtub
Bedroom 2
Bedroom 3
Common Toilet and Bath
Balcony
RESERVATION FEE: P40,000
PAYMENT TERMS:
20% or 10% Outright DP
80% or 90% Balance through Bank or In-House Financing
AVAILABLE 1
Facing East: P5.63M
Code: RFO Murano 1
INQUIRE
AVAILABLE 2
Facing East: P5.63M
INQUIRE
|

