|
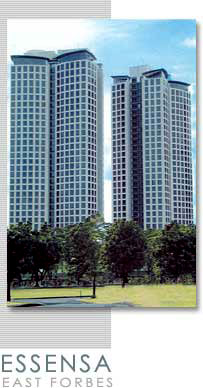
HIGH
END LIVING
FOR SALE OR RENT
*** Bank Financing through EVERRA Real
Estate is now available even for foreigners for
units for sale.
Essensa is one of the premier high-rise residential
condominiums in Metro Manila. The graceful concave buildings resembling butterfly wings is a mastery of aesthetics with a
generous layout of 236 luxury residential suites.
Essensa has a business center, a fitness center,
helipad, an indoor heated lap pool, and four levels of underground car park, private dining facilities and a poolside gazebo.
all of which offer first class hotel service which including a 24 hour concierge and elevator attendant.
These twin 116-unit luxury condominium apartment
towers project were undertaken to create luxury residential estate in the Fort Bonifacio Development Area. The complex is
located on a gateway site adjacent to the exclusive Forbes Park Residential district and the neighboring Manila Golf and Polo
Clubs.
Unobstructed views, while embracing the lush
private gardens at their base, Essensa retains nearly 70% of its site for landscape and open space.
The scale and character of the carefully detailed
windows is distinctly residential and draws from the elegant Antillan style of Manila's past. Enhanced by the traditions of
place, Essensa's dramatic towers, ornamented by nature, achieve a distinctive image and unique identity in the 21st-century
city growing up around it.
FEATURES AND AMENITIES
- Lot area for the two buildings and landscaped gardens
totalling to an approximate 9,600 square meters.
- Grand porte-cochere entrance for each tower
- Elegant Italian Travertine and operable floor-to-ceiling
aluminum and glass windows building facade clad
- Magnificent double-height lobbies furnished in Travertine and
exotic woods
- Multi-purpose function rooms
- 4-level, 3-hectare basement parking
- 4 high-speed Schindler elevators, inclusive of one
convertible service elvator, for each tower
- All residences fully equipped with security and management
-monitored smoke and fire alarms
- Back-up power generator
- A helipad for each tower
|
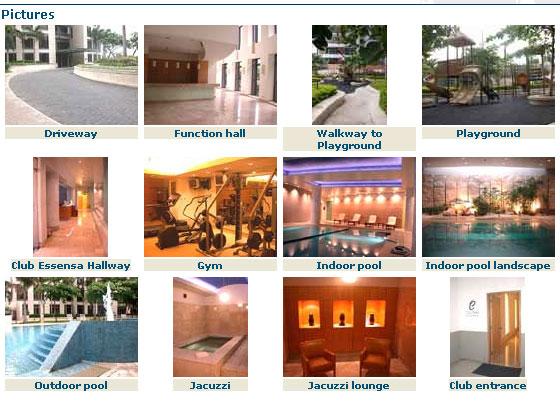
|
STANDARD UNIT APPOINTMENTS
UNITS
- 4 residential suites per floor with areas ranging
from 200 to
538.11 sq.m.
- Generous floor plans feature a foyer, grand
living and dining
area, a Gourmet Kitchen and a separate kitchen fully-fitted with
appliances.
- 9-foot ceiling height for standard units and
10.5-feet for
penthouses
- Separate service entrance leading directly to
service kitchen
- Housekeeper's room with toilet and bath
- McQuay central cooling tower with unitized chillers
and
individual room controllers
- Full floor-to-ceiling, operable aluminum glass
windows.
- Private balcony
- 3 telephone line allocation per unit
- Provision for Cable-TV
|
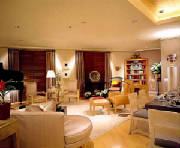
|
LIVING AREA
- Maple veneer wood doors with Baldwin Locksets at main and
service entrances, powder room, bedrooms and bathrooms
- Glass French doors leading to gourmet kitchen
- Maplewood flooring for living and dining areas and hallways
- Painted ceilings and walls with baseboards
- Italian switches and wall sockets
- Exhaust fan in every bathroom
|
|
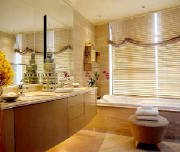
|
BEDROOMS &
BATHROOMS - Maple veneer
wood doors with Baldwin Locksets for bedrooms and bathrooms
- Carpeted bedrooms
- Italian ceramic tiles and mosaic
glass tiles borders for bedrooms 1 and 2 baths
- Travertine
(Italy) master bath and powder room
- Villeroy & Boch (Germany) washbasins and duo watersaving-buttoned
toilets
- Keuco (Germany) bath accessories for powder room
and master bath plus Robern mirror vanity cabinets
- Travertine
and Carara marble (Italy) countertops for baths
- Whirlpool bath for master bedroom; Villeroy &
Bach tubs in bedrooms 1 & 2 baths
- Exhaust fan in every bathroom
|
|
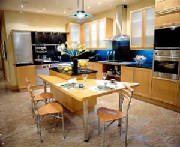
|
GOURMET KITCHEN - Italian Granite floors and countertops
- SubZero (USA) model 650 refrigerators and freezers
- Miele (Germany) state-of-the-art dishwasher, oven, and stovetops, Microwave and Electric stovetops
- Paula Rosa (England) Alderwood cabinetry
- Blanco
(Germany) stainless steel kitchen sink
- Painted walls and ceilings
|
|
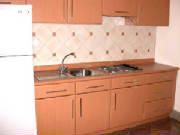
|
SERVICE KITCHEN - Italian Granite floors
- GE (USA) refrigerators and freezers
- Paula Rosa (England) Alderwood cabinetry
- LaGermania Electric stovetops
- Whirlpool (USA) washer and dryer
|
FLOOR PLANS
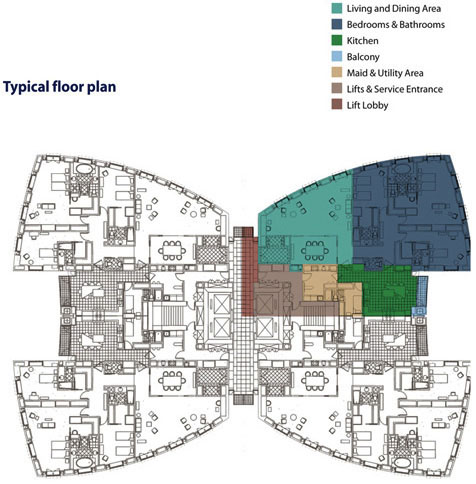
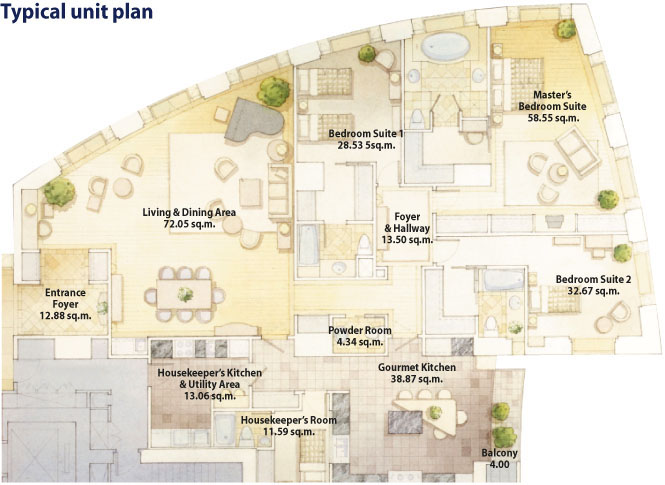
|
| Click image to enlarge. |
SALE: Starts at PhP40M
LEASE: Starts at PhP200,000
FOR SALE:
PROPERTY INQUIRY FORM
Please fill-up ALL FIELDS in form below. Be sure to enter CORRECT
E-mail address and contact nos. to receive our reply. We reply to serious inquiries with complete information. Please
check your spam/bulk folder as our reply might land there.
|

