|
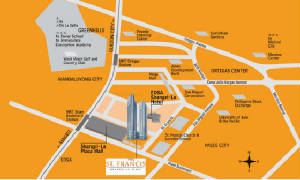
|
| Click to enlarge. |
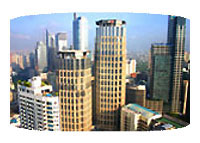
|
DEVELOPERS |
|
EDSA Properties
Holdings Inc. (EPhi), was incorporated on 21 October 1987. The Company is publicly subscribed and was on the Philippine Stock
Exchange in April 1991. EPHI is a property development, real estate management and investment holding company.
EPHI owns 8.6
hectares of land which has been developed into a prime mixed-use commercial enclave. The property is strategically ensconced
at the heart of Ortigas Center, a bustling and rapidly growing commercial and financial district in Metro Manila, and prominently
marks a stretch of the Philippine's longest and best known national highway, the Epifanio de los Santos Avenue.
The Group's
principal business includes leasing, mall and carpark operations, property investment and development and real estate management.
Located within the Company's commercial enclave are the upmarket and well patronized EDSA Shangri-La Hotel and the Shangri-La
Plaza Mall. Within the property, the Company also owns a carpark building that services the parking needs to Mall patrons
and hotel guests.
In December
2000, EPHI enhanced its portfolio of properties with the acquisition of a 23.52% interest in KSA Realty Corporation which
owns The Enterprise Center, one of the most modern and luxurious office buildings in the country. The Enterprise Center is located at the heart of Makati's
Central Business District and includes amongst its tenants some of the most prestigious names in Philippine business.
In August 2002,
EPHI entered into a Memorandum of Agreement with its associate company, Kuok Philippine Properties, Inc., to develop a luxury
condominium called "The Shang Grand Tower". The project, located in the heart of the Makati Central Business District, will
feature one, two and three bedroom condominium units. Construction began in October 2002 and is now ready for occupancy. |
|
 |
 |
 |
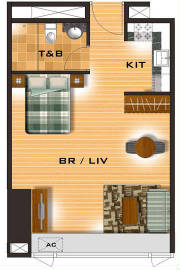
|
| Click image to enlarge. |

|
| Click image to enlarge. |
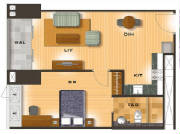
|
| Click image to enlarge. |
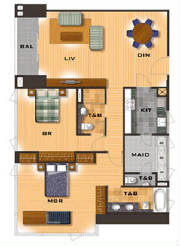
|
| Click image to enlarge. |
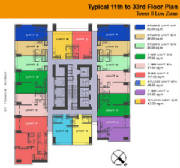
|
| Click image to enlarge. |
TOWER
2 HIGH ZONE
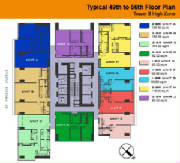
|
| Click image to enlarge. |
GROUND
FLOOR PLAN
Tower
1 and Tower 2
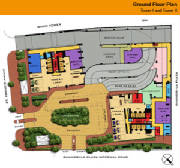
|
| Click image to enlarge. |
VICINITY
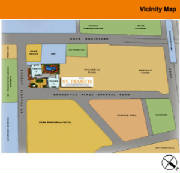
|
| Click image to enlarge. |
|
 |
 |
 |
|
Living/Dining Area
Flooring - Laminated Flooring
Wall - Painted
finish with 4" wooden base board
Ceiling
- Painted under slab
Bedroom
Flooring - Laminated Flooring
Wall
- Painted finish with 4" wooden base board
Ceiling
- Painted under slab
Kitchen
Modular
Cabinet with Granite or Marble countertop
Wall
- Ceramic tiles
Floor - Homogeneous tiles
Ceiling - Painted under slab
Bathroom
Ceiling - Moisture Resistant Gypsum Board
Wall - Ceramic tiles
Flooring
- Ceramic tiles
Semi hung lavatory
Single lever faucet
Rain
shower type for shower
Granite or Marble countertop
Elongated type water closet

|
| Click image to enlarge. |

|
| Click image to enlarge. |
The interiors, designed by BBGM
of New York, are airy and spacious with large windows to showcase the spectacular views.
Cool sleek floor boards set the
style with marble and granite detail. The units are designed for flexibility and there are many types to choose from.
In addition, units may be combined and converted.
Property Inquiry Form
Please fill-up ALL
FIELDS in form
below so we can send you Payment Terms and Payment Schedule on your selected unit. Be sure to enter CORRECT E-mail address
so we can reply. We will reply to serious inquiries with complete and correct information.
|
 |
|
|
|

