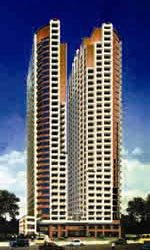|

Working within the Ortigas business area and tired of enduring traffic everyday? Then it’s
about time to check on this 2-Bedroom condominium located in Skyway Twin Tower located minutes away from Ortigas Center, Pasig
City
LOCATION
Skyway Twin Tower’s is located at 351 Henry Javier Street, Oranbo, Pasig City. Among
nearby school for children are St. Paul Pasig, Lourdes School and Sacred Heart Academy of Pasig just minutes away. Nearby malls are Megamall, Podium, Shangri-la Plaza, St. Francis Malls, and Robinson’s Galleria accessible
for shopping and dining convenience. Medical City is only 5 to 10 minutes away
for medical needs.
View Larger Map
THE PROJECT CONCEPTS
As we are on the threshold of ushering in a new millennium.
We likewise recognize the myriad demands and needs of modern-day living. It is towards serving these demands and needs that
the SKYWAY TWIN TOWERS was conceptualized.
In short, the SKYWAY TWIN TOWERS offers the
answer to the multifaroius problems and attendant needs of a rapidly burgeoning metropolitan life.
Its structural configuration, features, facilities and amenities have all
been carefully planned out and designed to provide ease, convenience, comfort, safety and resiliency. All these serve to complement
the grandeur, beauty and grace of its architectural design created by leading practitioners in the field.
The SKYWAY TWIN TOWERS has also been designed
as a purely residential edifice so that its goal will be confined to serving solely the common and homogenous needs and requirements
of its residents, thereby maximizing the beneficial values of its use. This further enhances the privacy of residents. The
same can never be true for buildings designed for mixed use. However, the ground floor and the second floor has been designed
for commercial use which will provide additional support for its residents daily needs.
The SKYWAY TWIN TOWERS is situated in
a much-sought-after site which is very near the University of Life and the Valle Verde Club. It will thus combine the luxury
of condominium living with the exclusivity and privacy characteristic of subdivision living. Furthermore, the prime and strategic
site brings within arm’s reach an aggrupation of shopping malls and supermarkets, banks, shops, and services outlets
all ready to serve one's daily needs.
Truly, the SKYWAY TWIN TOWERS has been visualized
by its proponents as the practical answer to the exigencies of 3rd Millennium living.
PROJECT
HIGHLIGHTS
BUILDING
o Amenities at the third floor:
o Swimming pool
o Sundeck
o Outdoor children's playground
o Game Room
o 3 computerized passenger elevators
and 1 service elevator for each tower
V 6-level basements for parking use
o Automatic fire detection and protection
system
o 24 hours security surveillance
o Elegantly designed
lobby and reception counter
o Centralized garbage chutes
V Entry phone system for all residential
units connected to the ground floor reception lobby
o Cable TV facilities for residential units
o Closed units TV (CCTV) monitoring camera
installed at reception area tapped into your TV screen
o Individual mail box with keys for all residential units
o Standby generator set to power common area facilities
such as elevator, pumps nad common area lights
o Underground water cistern and overhead
water tanks for efficient and dependable supply
o Individual electric and water meter
per unit
V Provision for telephone lines
V Administrative
office
V Properly-ventilated units
V Room partitioning and interior finishes
shall be for the account of unit buyers. The units are designed to allow flexibility in floor layout to suit occupants needs
without sacrificing good ventilation, efficiency, and air circulation
RESIDENTIAL UNITS
· Choice
of 1/2/3-BR units
· Laundry
and utility area for 2 & 3 -BR units
· Stainless
kitchen sink with marble counter top
· Provisions
for hot water piping system
· Marble-tiled
toilets and baths with water closets, lavatories bath tubs and showers installed as per paln
· Glass
window and doors in aluminum frames
· Balconies
for all units
· Complete
electrical system except lighting fixtures Electrical provisions for
SUPPORT FACILITIES OPERATED BY A
PRIVATE ENTITY
· Laundry
and drying machines facilities
· Maintenance
and cleaning services
· Convenience
store
· Mini
business center
· Multi-purpose
function room
· Coffee
shop and canteen
· Whirlpool
and sauna
·
Aerobics
|

